SCMP – Rua Cândido dos Reis
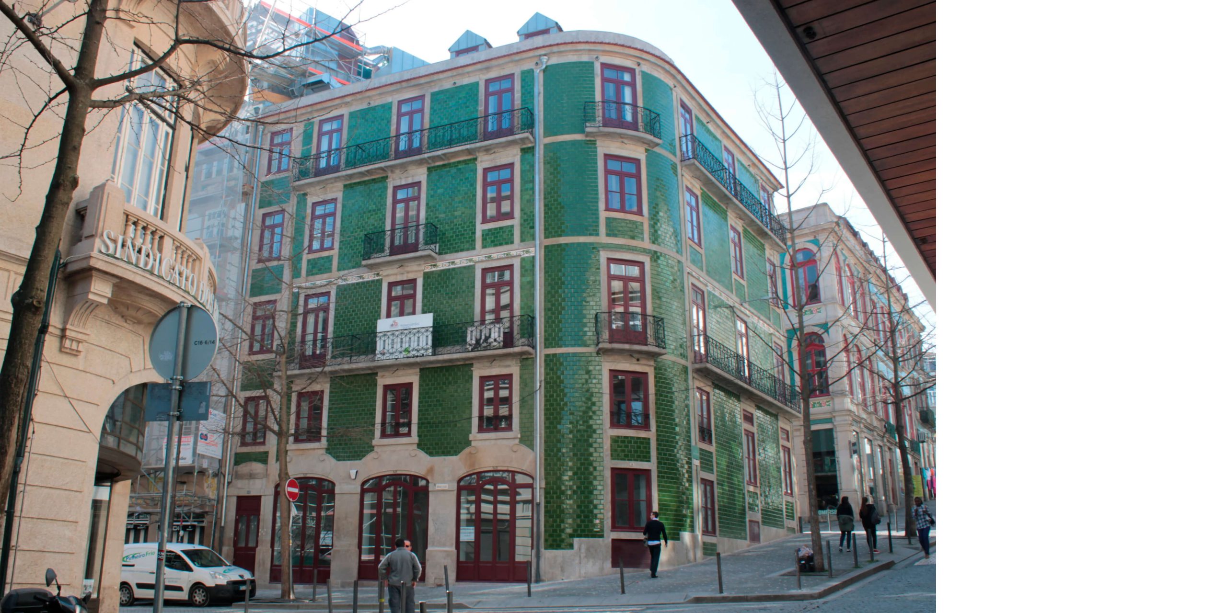
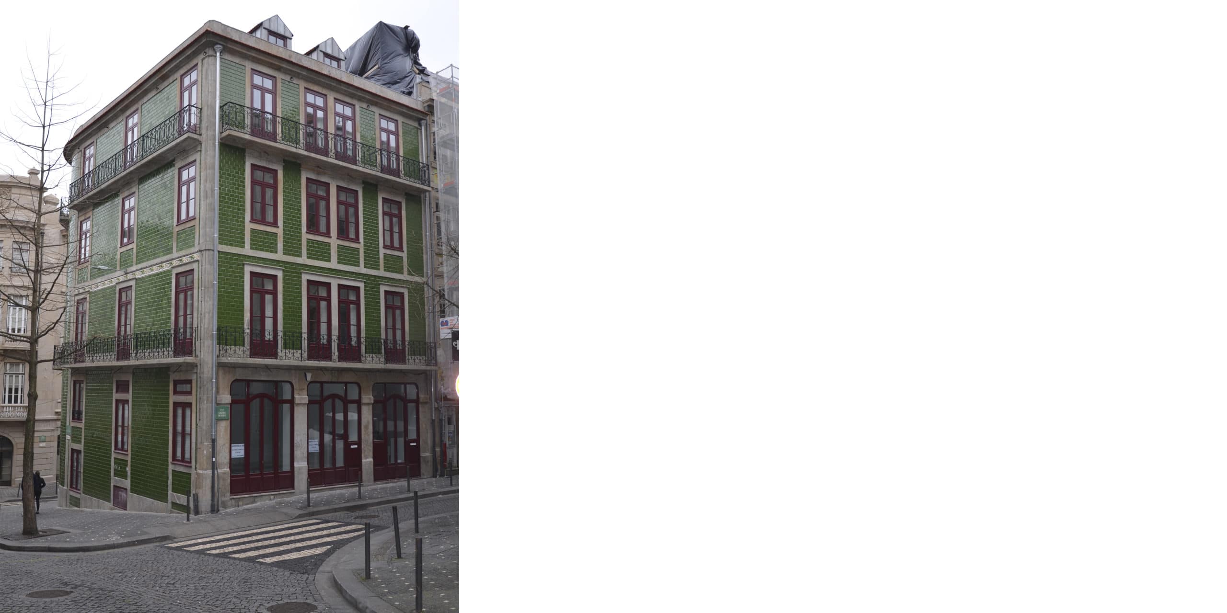
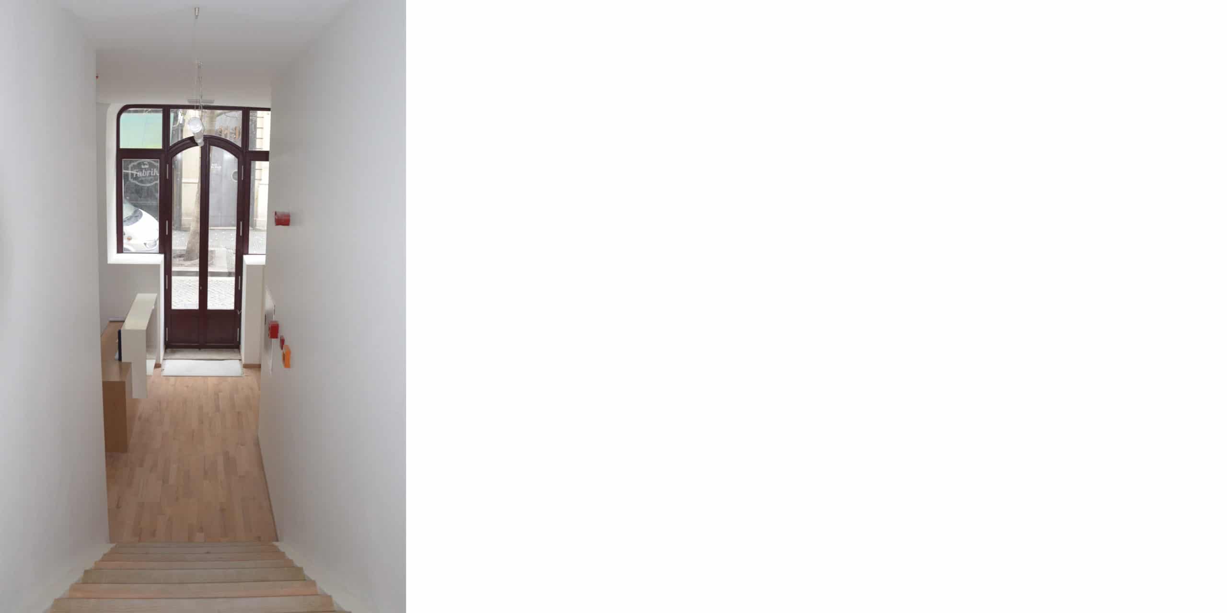

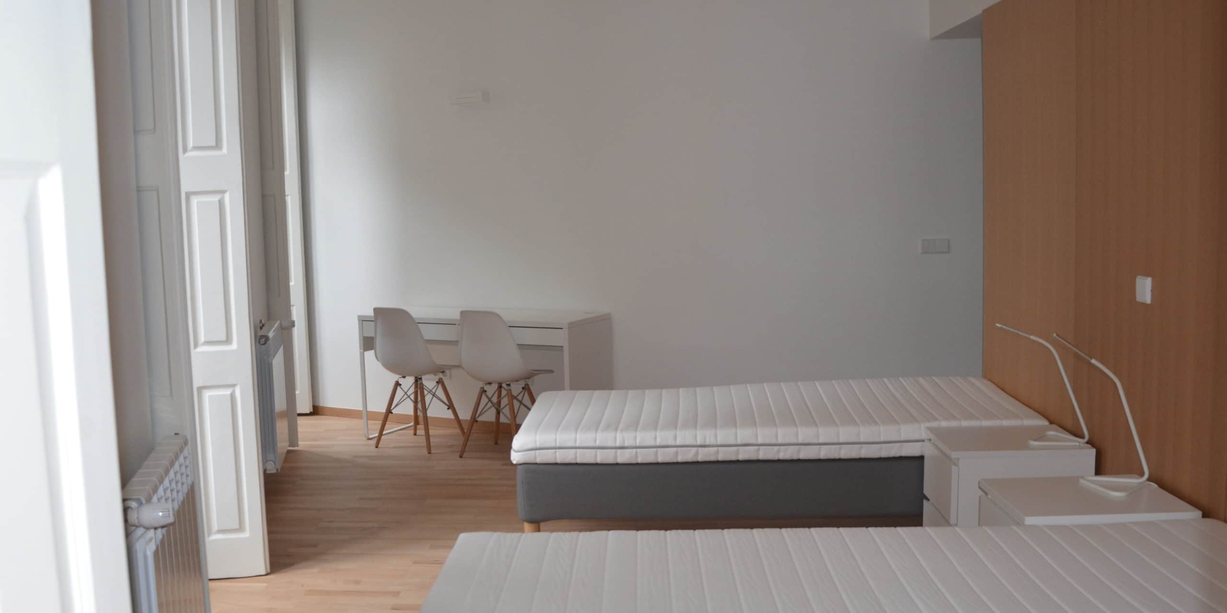
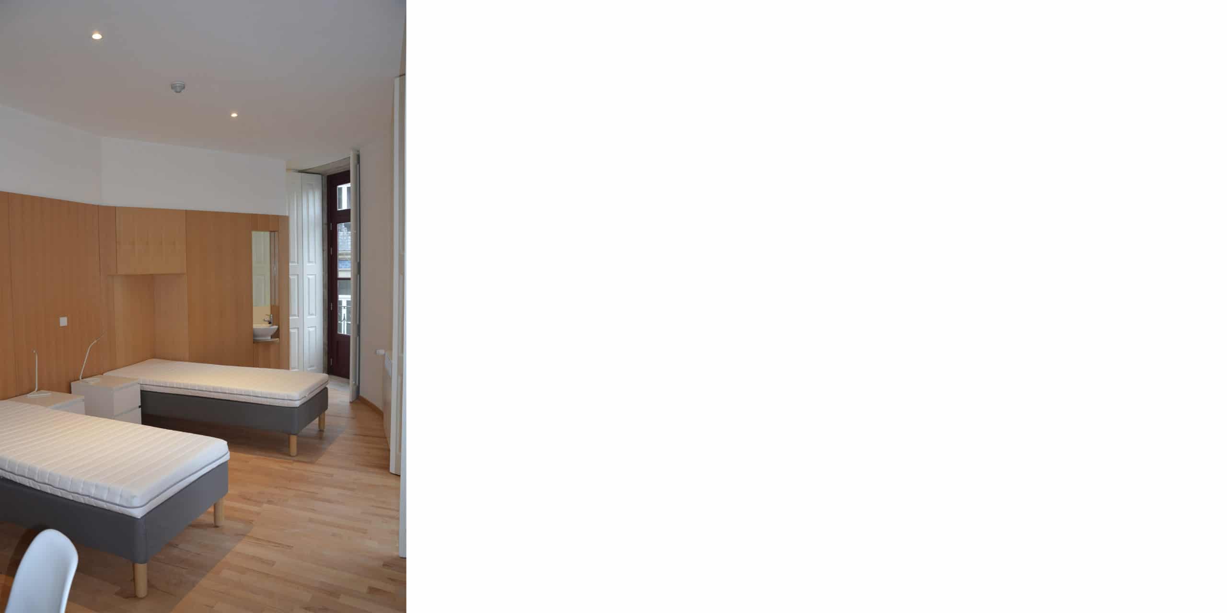
The presented design proposes the rehabilitation and alteration of a building for the new uses such as a student residence, a bar and a restaurant, which is characterized by:
1. Preservation of the relationship with the street Cândido dos Reis and Galerias de Paris, the replacement of wooden spans of the original facade design, that were changed to iron;
2. The building occupancy is divided into three separate uses related to:
. a Student Residence, with the access made by Galerias de Paris street, which is developed between 1st and 4th floors, and the attic;
. a Bar, at 1st floor, with access made by Galerias de Paris street;
. a Restaurant, at ground floor, with access made by Cândido dos Reis street.
At the 1st floor (ground floor at entrance floor), the students residence will have the shared area, as living room, kitchen and bathroom.
It is proposed the installation of an elevator to ensure accessibility, taking advantage of the current area of ventilation patio, which will connect the ground floor to the other floors which are distributed 20 rooms with toilet. On the roof, is proposed the opening of four spans of mansard type, to promote the liveability of the last two rooms located on this floor.
The bar at 1st floor (ground floor at the entrance floor), with access made by Galerias de Paris street, with an open space to the public, and a bar area with only a closed volume for toilets.
The restaurant, at ground floor, with access made by Cândido dos Reis street, with an area for public turned to this side, and the private work areas to the inner zone, presented as a basement to the Galerias de Paris Street.
Porto, Portugal
Santa Casa da Misericórdia, Porto
2014 - 2015
Ongoing
Architecture, Engineering


