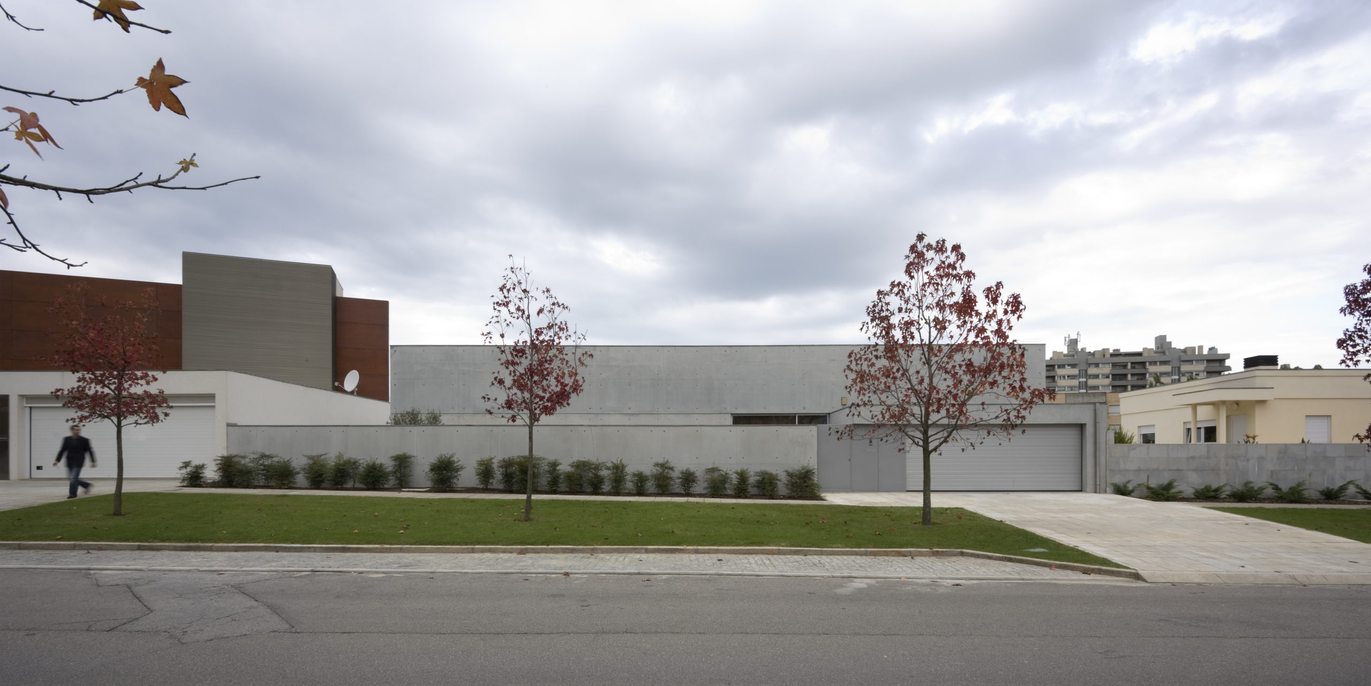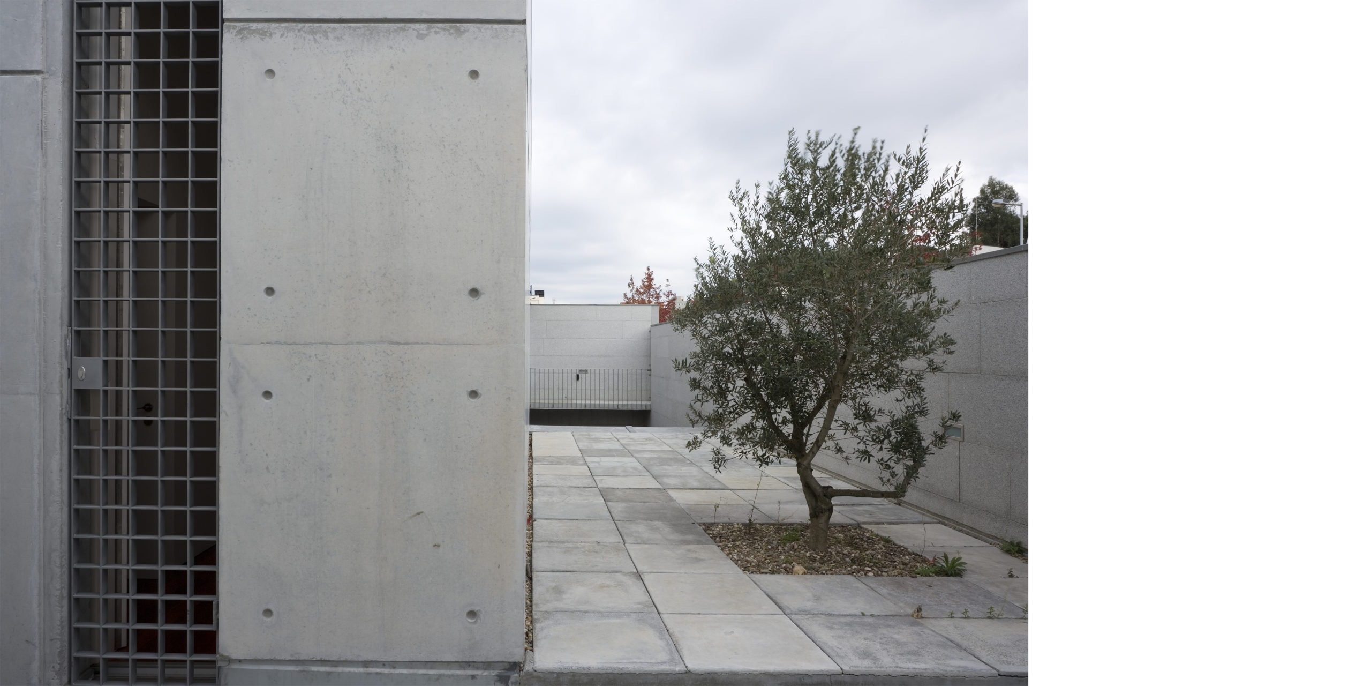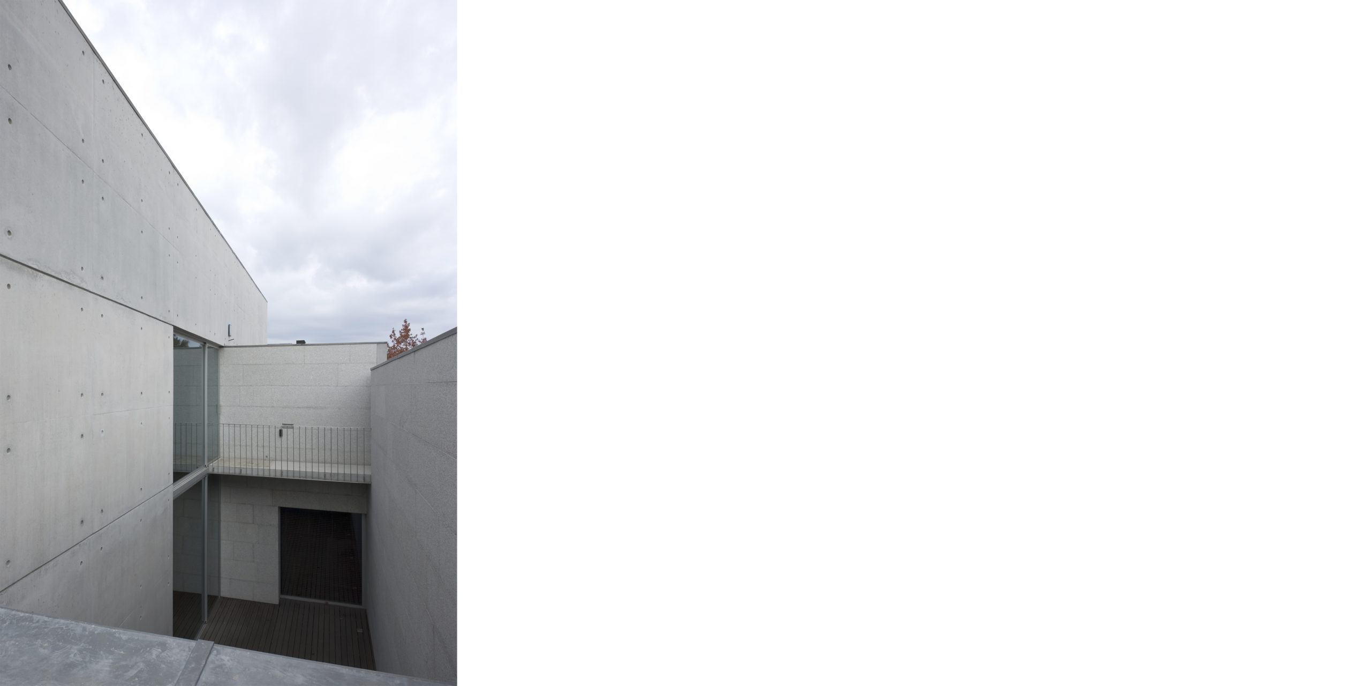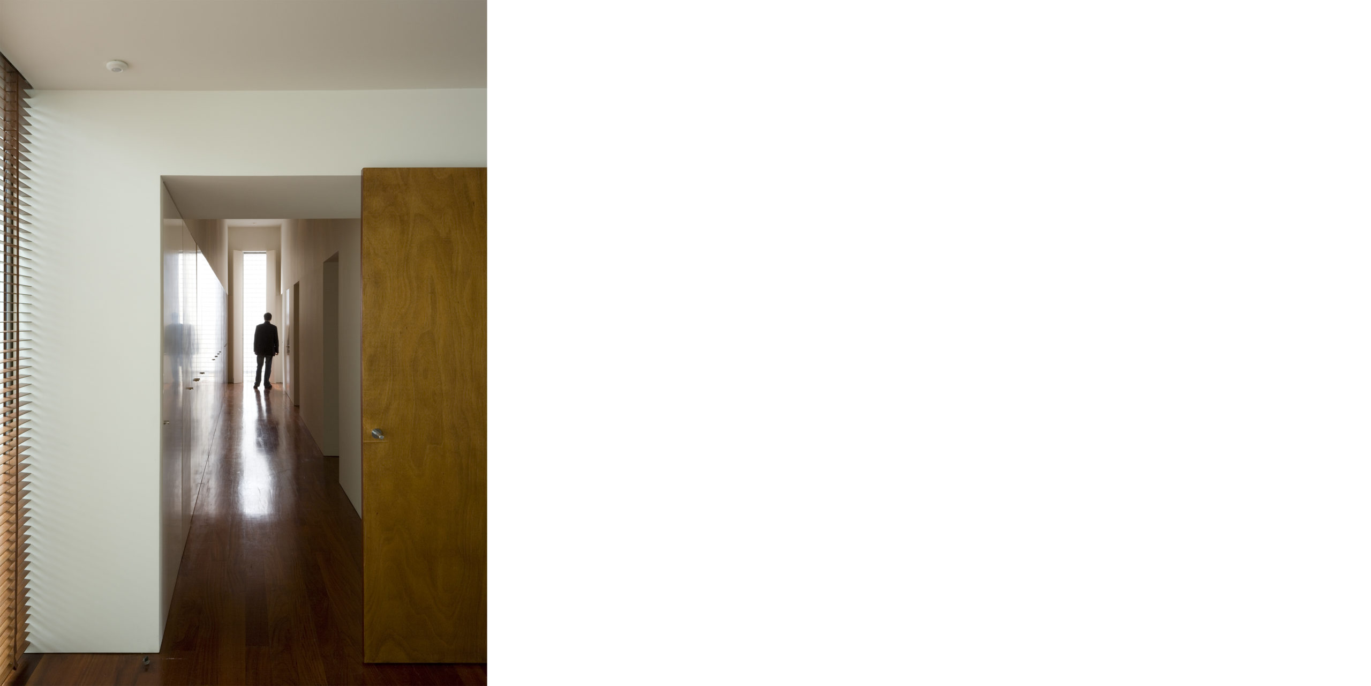Luís Seabra House





The implementation and volume and also how it was proposed the articulation and development of the program were largely dictated by the configuration of the terrain, the topography and fundamentally the way it related with the outside. This provided the construction of a floor levelled by the street quota and a lower access that links an elevation of the remaining land.
The option was the articulation of these two realities, the creation of core access and vertical linkages, and then a modular structure developed the rest of the house. This resulted in two volumes: the first, that stands out and matches the first floor where the bedrooms are located and a second level of the ground floor, linking to the ground providing two forms of relationship – more intimate set in a courtyard area entry and open and frank relationship with the house in the part that works as an extension of the room. In the ground floor are located all social areas, as well as service.
© All images by Luís Ferreira Alves.
Matosinhos, Portugal
Eng.º Luís Seabra
2002 - 2004
Finished
Architecture, Engineering


