Vila Flor Health Center
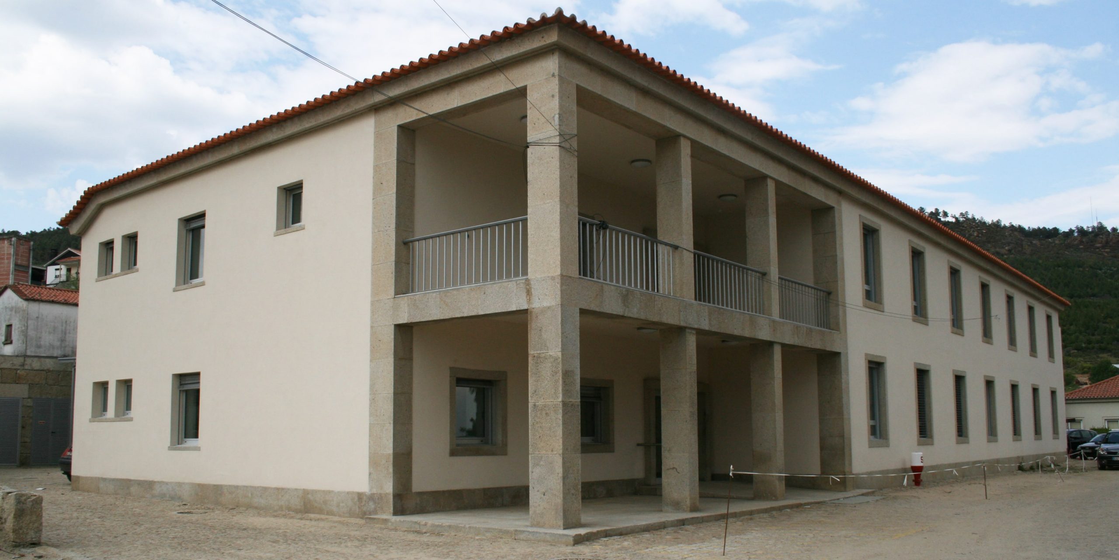
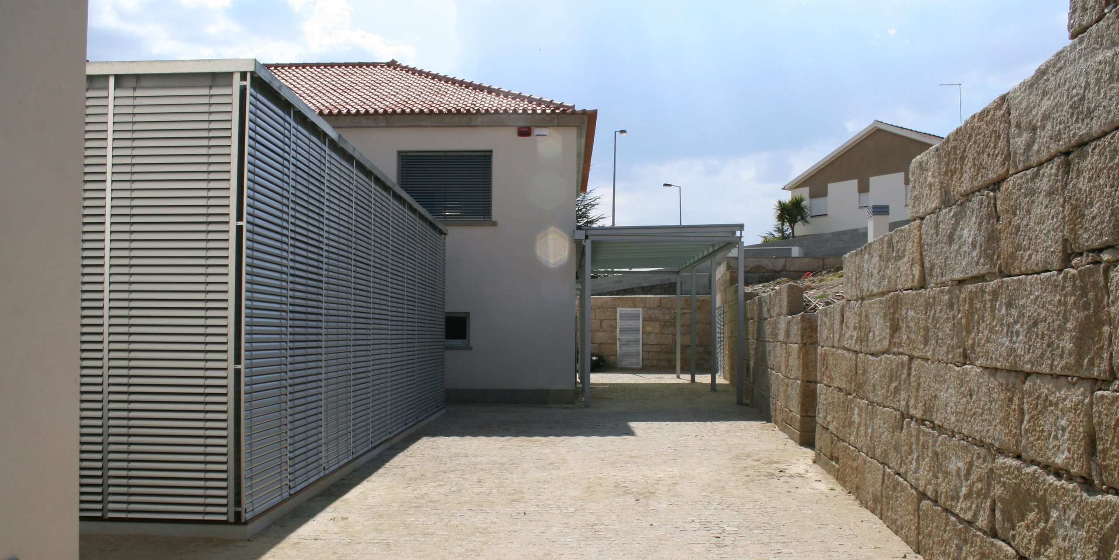
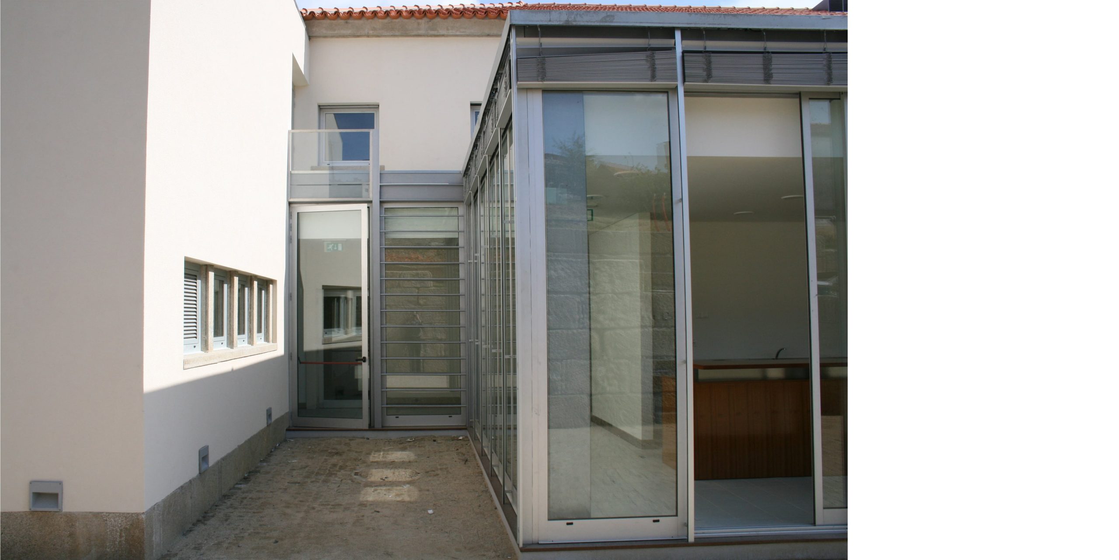
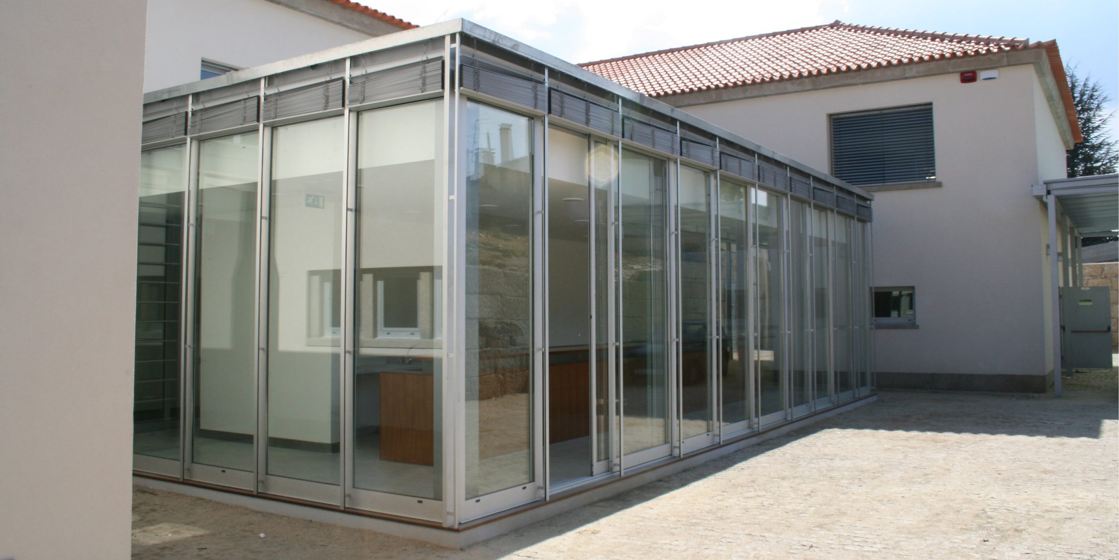
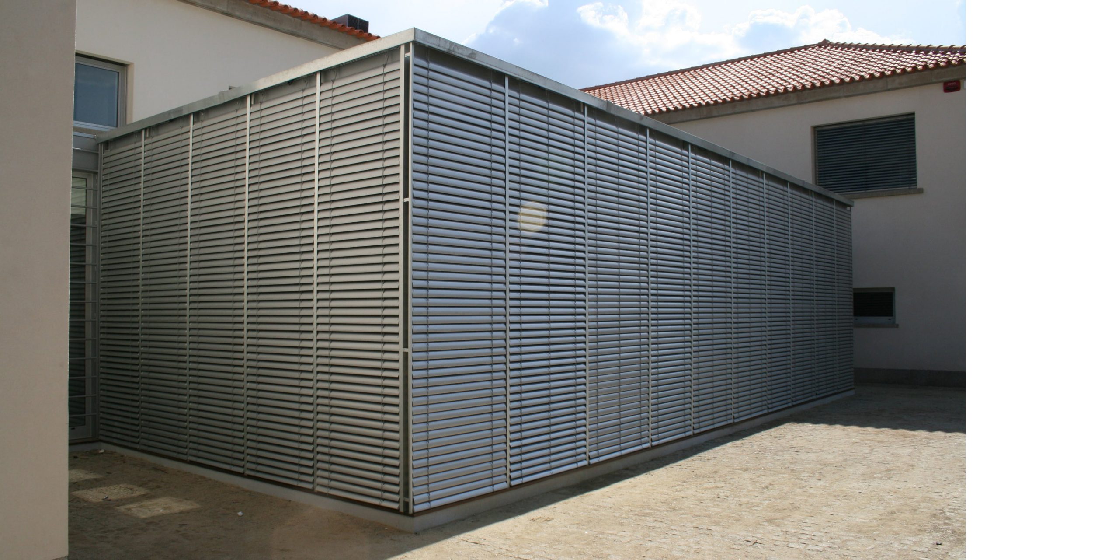
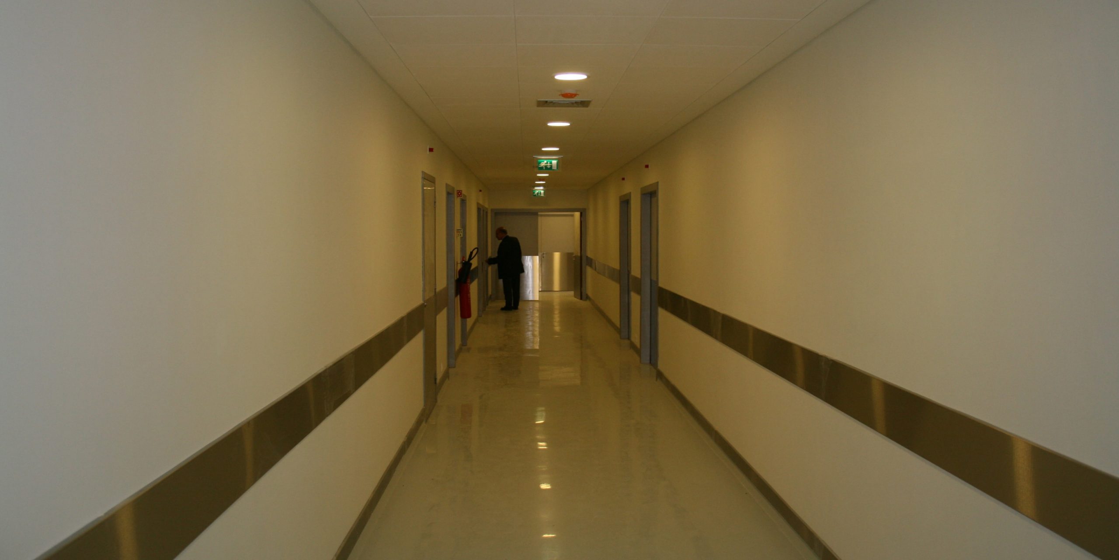
The remodelling of the old hospital of Santa Casa da Misericórdia in Vila Flor and its conversion into a Center for Continuing Care. Also in this area, the remodelling and expansion of the Health Center, the creation of a Family Health Unit and a building for Physiotherapy.
Despite the development at different times of these various realities, its sequence allowed to give the whole a uniformity in the architectural language and rationality in the functionality and in the interactions of the various valences.
Also the need to integrate new constructions with existing buildings and also of correct adequacy of the built to a topography very marked by the existing differences in the area to intervene, were decisive factors in the development of the project.
For the new constructions, a deployment is proposed, which, taking the new construction to the existing one, at its North top, takes advantage of in the foreground an existing wall to constitute at this level the facade of the new construction, which in turn will connect with another body located at an upper elevation. This apparent autonomy of the two proposed volumes of construction will undoubtedly have undeniable advantages both in terms of performance and functionality. In the execution, because it will allow its phasing and the rapid availability of the space located at the quota of the current building – fundamental in the articulation with the already mentioned remodelling of the building destined to the Center of Continued Care. In operation, because guaranteeing access to different quotas for the various sectors, will allow its hierarchy, in a contribution to better functioning.
Vila Flor, Portugal
Sub Region of Health of Bragança
2003 - 2005
Finished
Architecture, Engineering


